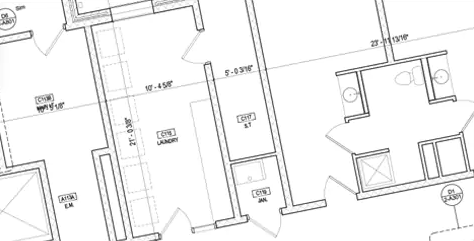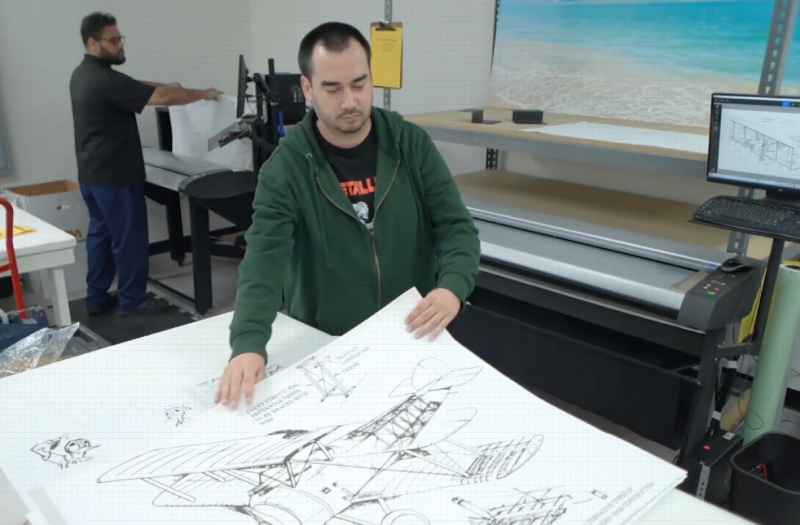Building Information Modelling (BIM) is an essential part of the building process.
Business Information Modelling (BIM) services
Building Information Modelling (BIM) is an essential part of the building process.
It creates a streamlined system of collaboration, to ensure all project teams work to the same standards. The project cost savings are massive and immediate. In 2022 construction output in the UK was almost £133bn and growth remains consistent.





